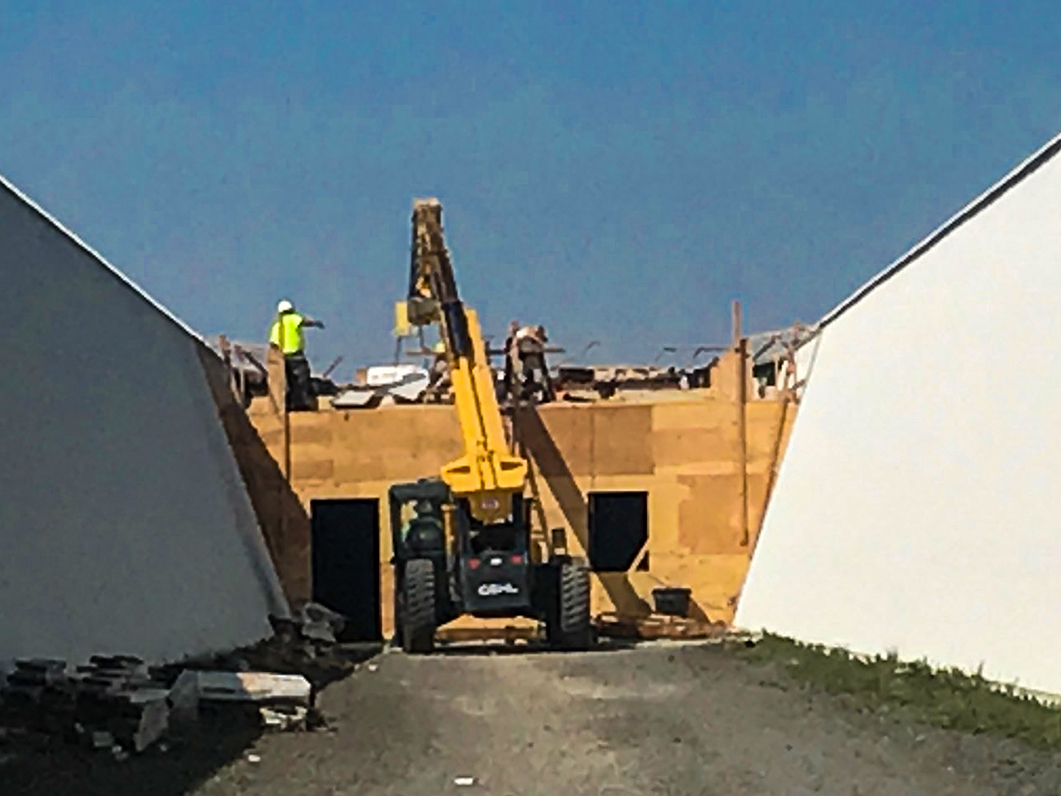One of the happier stories we’ve had the pleasure to share in recent months has to do with Target AG’s Larry Bauman, an onion man with nearly four decades in the industry.
From his plant in Othello, WA, Larry explained to us the equation of a well-designed, comfortable and functional working environment and its positive effect on the company’s employee base. Complete photo gallery below.
“Employee retention is a large problem, but we have been blessed with several long-term people, and our goal is to make our place a good place to come to work every day,” Larry Bauman told us.
Call it walking the walk, doing unto others. In this case, the walk is providing Target AG’s workers with a major upgrade to their break room.
Larry said Target’s previous employee break room was part of a major rebuild in 2001, after what he termed a “very difficult fire.”
He said, “At that time it was located in the middle of the packing area with no outside light or windows. The restrooms were upgraded to the ADA level, but it was built for about 20 people.”
After the fire, Target also installed a security system with motion, smoke and heat alarms to get reinsured, and several years later a small camera system was put in for additional securing.
“About three years ago we upgraded the cameras and added several additional locations,” Larry said. The break room was part of the monitoring, and as Target AG grew over the years, the employee base also increased to 30.
While that old break room accommodated employees well for a time, Larry said an upgrade last year of Internet connections and a camera system that allowed remote viewing of the facility on mobile devices and computer stations showed that the room had been outgrown.
“It had served us well as we later installed five microwave units,” Larry said. There were also a commercial refrigerator and wood lockers, along with a vending machine, added through the years.
But, he added, the assessment last year showed how much the company had grown. “In viewing the break room on the camera system, it was alarming how we had outgrown the room with tables and bench seating and still five microwaves. We were also doing our safety meeting on a regular basis and realized that people could not see the TV screen. But the largest problem was the time it was taking for the people to use the microwaves to heat their food.”
Larry continued, “So we looked at several things that we wanted to improve, adding more (12) commercial microwaves, tables with comfortable chairs, outside windows, outside seating, seating areas for our group meetings with a good view of the TV screen and air conditioning.”
The final plan, he said, was to add a 22-ft. by 50-ft. room that sits across the hall from the old room.
“It was quite a project, but the sloped walls of the storage buildings allowed us to recess the microwaves and shelves without taking additional floor space,” Larry said. “As you can see in the pictures, it turned out very well. Also we completely remodeled the old room, adding a storage room, deep freezer and metal lockers.”
The old room also has upgraded wash sinks with automatic faucets, new air hand driers, an eye wash station and a new drinking fountain with a bottle filler.
“It has been interesting to watch our employees adjust to the new facility and to receive feedback that they are really enjoying what we did this summer,” Larry said. “We feel that it is important to provide a pleasant, safe and modern work space and also a place that they can leave their work station and get a necessary break!”
And, he said, “It has been a very busy summer with all the building happening in our country, and it seemed like it took a long time to get the upgrade finished. We also are constructing an additional sloped-wall onion storage building which is not quite finished.”
Start to finish, this is an amazing project. View it all here in the gallery provided by Larry Bauman:
[robo-gallery id=”10396″]



